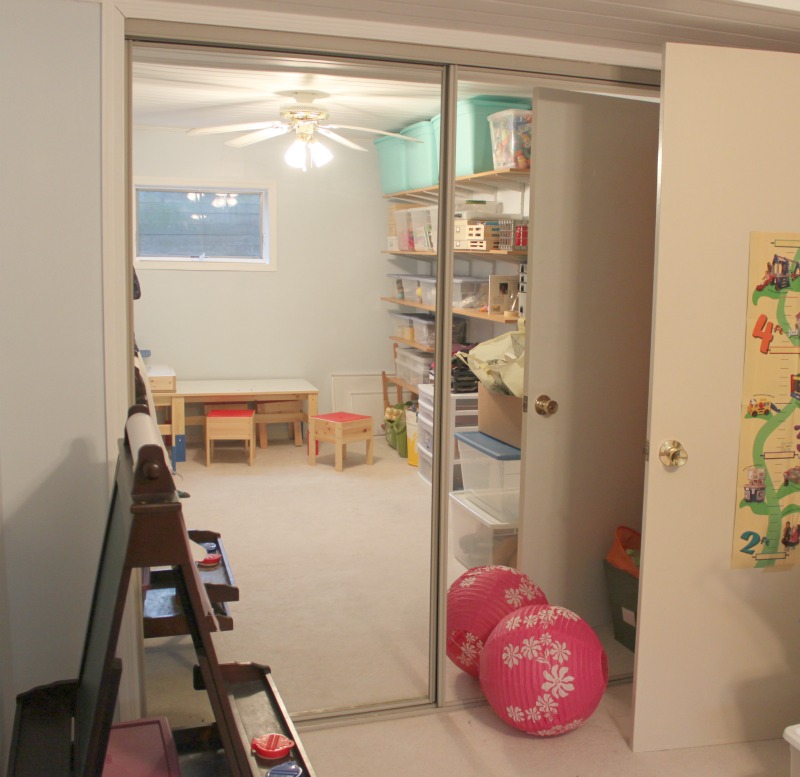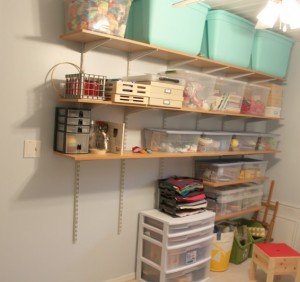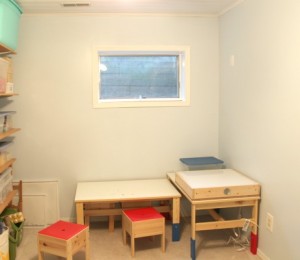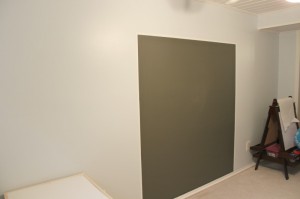Okay, so it’s not completely a brand new room as it has always been there, but we never used it for what it could be. In our basement we have a room, albeit small, but it has some great useable space. Our original intent, pre-child, was a space for the workout equipment. That was a big fail and we thought it best to use the space for storage for our outdoor gear and kitty litter.
Fast forward four years… we now have a two and a half year old with enough toys and clothing and energy to accommodate an entire in-home daycare. No, we will not be starting an in-home daycare, but we will use our newly acquired, kitty litter free, space as an art/craft/hang-out area. Our hope is that in the future, this will become the hangout/play room and we can get our “dining room” back. In other words, this was a “Must Have” space.
The room is a nice rectangular shape with carpet (which we hope to change in a while), one window, a large closet and ceiling fan. As of now, the room has been cleared of the clutter and filled with child things. The closet is on one of the shorter walls, with giant sliding doors that also act as a full length and width mirror. It was easy to store stuff here: Outdoor Gear on one side, Small Child things on the other. I see this mirror housing the reflection of many practiced dance routines in the future.

On one of the long walls of the rectangular shaped room, we installed shelving. Top Shelf is toy storage for all of the toys that are too young, but we don’t yet want to loose, as well as the toys that we swap out every few months in order to keep my child entertained and saving us money from buying new stuff (Toy Rotations are awesome). On the lower shelves we house all of the craft/art/play supplies. You name it, we have it (except for liquid watercolors and toddler scissors, apparently).

Along the wall opposite the giant mirrored closet, are the Ikea tables. I first saw these on The Artful Parent and fell in love with them (and her room idea, so you can see the similarity). One table serves as the “useable space” and we have several chairs for all of her friends, just in case. The other table serves as the “light table, table” for now. DevelopingDad, aka, Michael, made this awesome light table and so now it has a great home. At some point I’ll make a cool curtain for the window, but for now, it lets in some nice light.

On the other long wall, opposite the shelving, we (Mike) painted a chalkboard wall. We made it extra big and extra wide so it would grow with the children. Other plans for this space are yet to be determined (but will most definitely be the home of the artwork display)… right now, having a nice, almost bare wall makes me happy 🙂

We have the artist easel in the corner and in the future I’m looking into a small reading nook with a beanbag chair (donations accepted).
Today was the first day that Farrah has used the room. She’s known about it for a while, but today was the first day it was cleaned up and ready for her. She chose to play with playdough, something I am very much against playing with upstairs. It was quite the treat for her, as there were no rules (except for the “no mouth, yucky” rule). I love that there is finally a space in our house where my kid can be a complete kid! I’m hoping it will make the parent areas of the house a little less cluttered 🙂 On her way up for lunch and nap she said “I love my new room”. Success!
Have you turned any of your spaces into totally child-friendly rooms? What sort of things have you put in your rooms?
